Homeowners in Indian households spend close to three-and-a-half to four hours in the kitchen. It is one of the most frequented spaces at home. Modular kitchens are all the rage now, because the design utilises every nook and corner of available space and they stand out when compared to the traditional individual storage units and shelves from furniture stores or carpenters. The market today has several designs of modular kitchens keeping in mind different aesthetics, budgets, and home sizes. They are ergonomic, they maximise storage, and are convenient to use. The only hitch is that they have to be planned strategically. Think long term, with a fine attention to detail because no changes can be incorporated when the modular kitchen is under production and completed.
From layouts to the various components of modular kitchens, this guide covers tips you should consider to create a comfortable, well-organised, and highly functional cook space.
Follow the ‘Golden Triangle Rule’
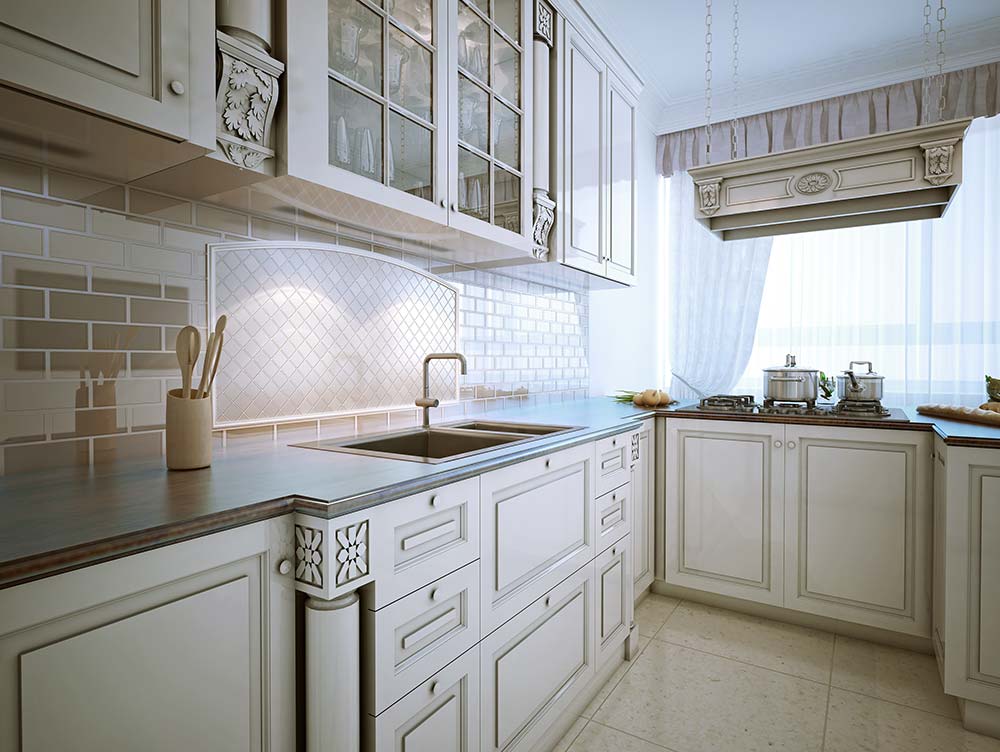
The stove, sink and refrigerator are the three most frequently used areas in a kitchen, with most tasks requiring movement from one of these stations to the other. The golden triangle rule says that the stove, sink and refrigerator must be installed within a gap of four-nine feet. If these areas are in close proximity, you won’t have to walk too much between zones while cooking. With kitchens, the layout is vital and can substantially make tasks more efficient, organised and less tiresome. Depending on the size of the kitchen, choose a straight, L-shaped or U-shaped layout that ensures good workflow.
Smarter storage installations
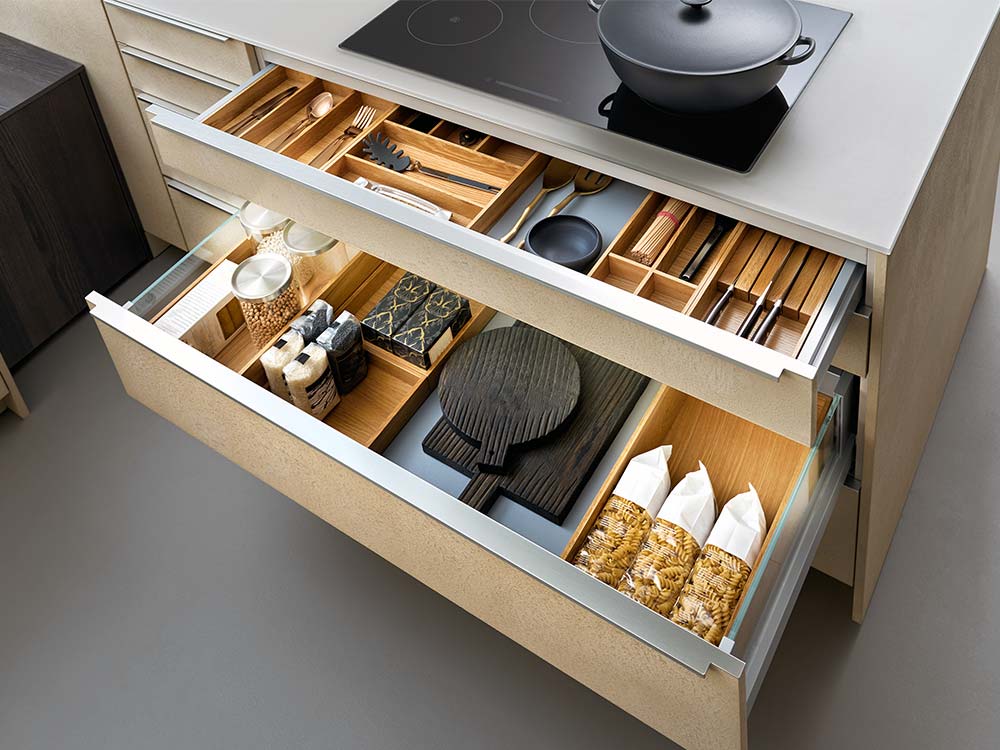
Think about what you need, what do you store the most, and rather than a one-dimensional storage unit consider differently-sized drawers and cabinets for storing cutlery, cookware, bakeware, utensils, electronic appliances, etc. Go for a dedicated pantry unit where you can store all of your pantry staples and ingredients. Think long vertical storage cabinets. Compartmentalise and optimise space, have dedicated places for the larger kitchen appliance like the oven, food processor, stand mixer etc.
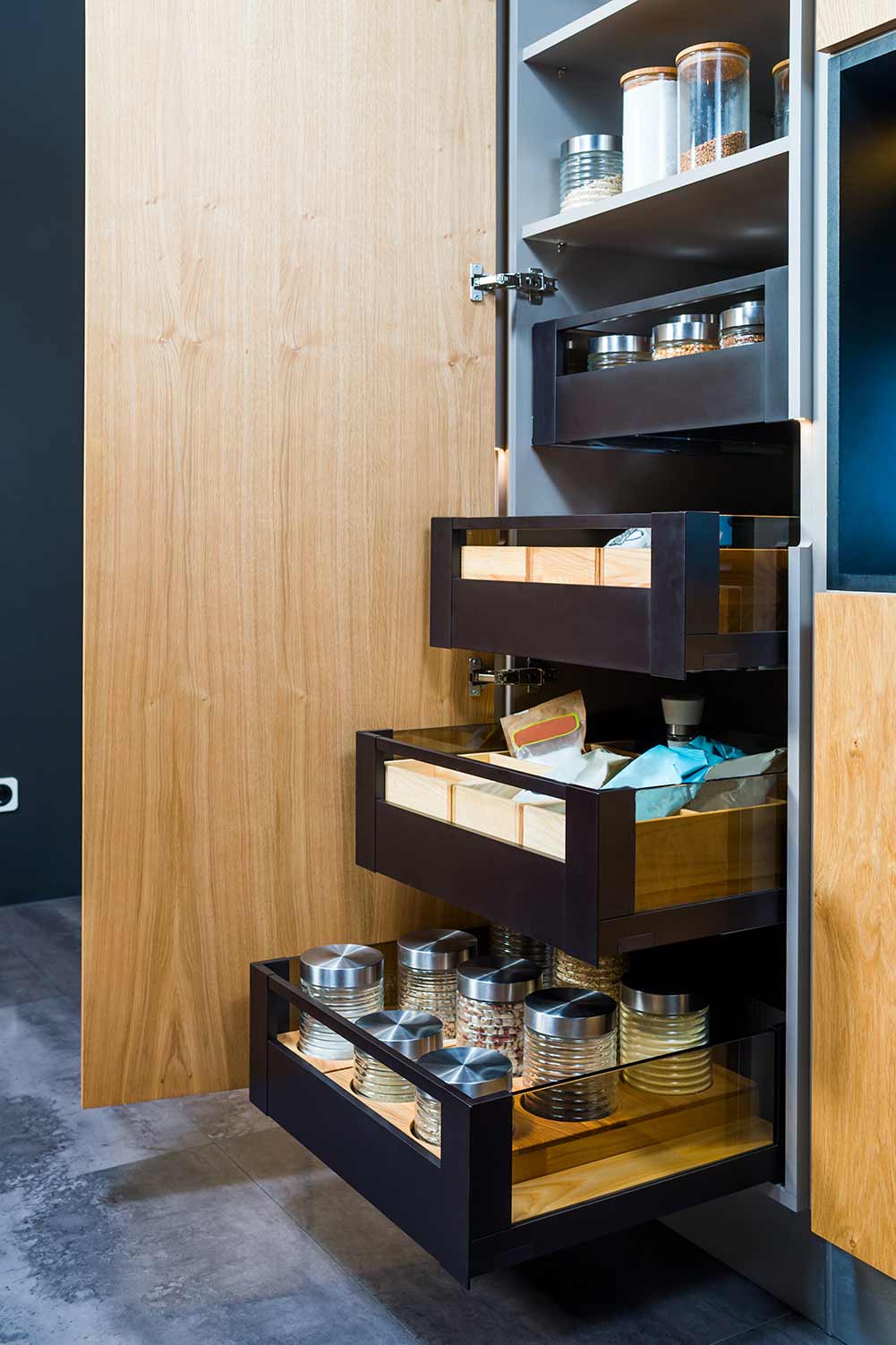
Have dedicated sectional drawers in your pantry to store dry condiments and spices. A standard pantry unit (with winged door mechanism) to store crockery or dry food items is another genius storage hack. If space permits, consider a box kitchen island with extra storage compartments.
Using correct material is key
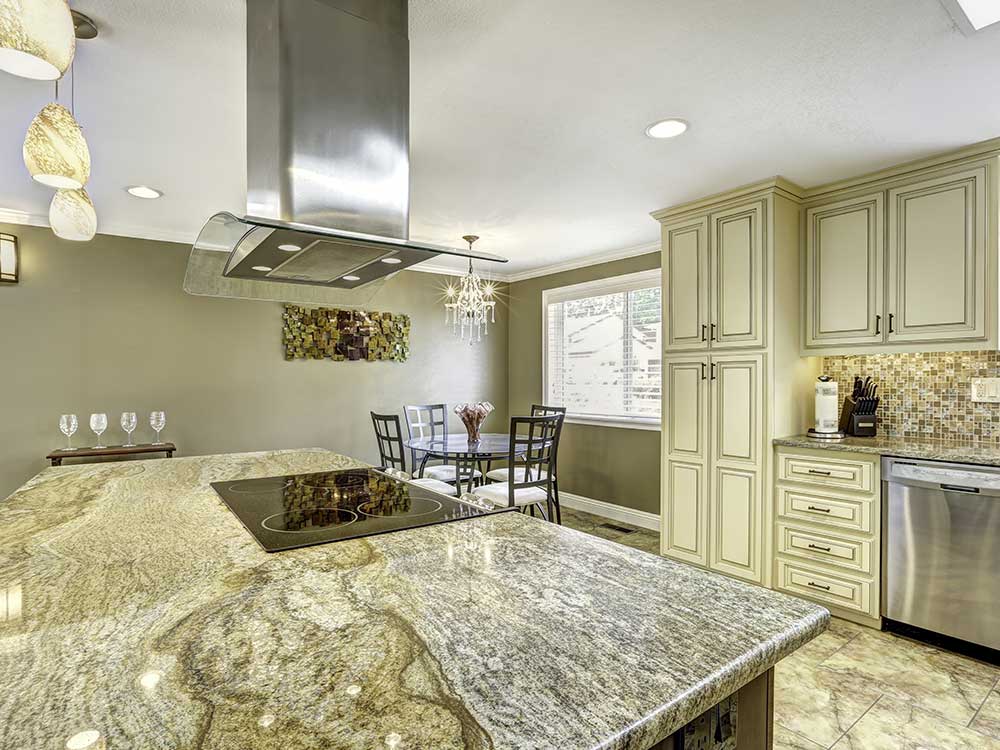
While designing a modular kitchen, it is imperative you do not compromise on quality. You want a kitchen to last you through the years and the days of endless activity, hence opt for the best. A modular kitchen needs sturdy material that’s low maintenance. Materials like wood or glass for cabinets, stainless sinks, and granite kitchen countertops make cleaning your space simple and quick. It is advisable to go for BWR (boiling water resistant) plywood instead of less durable materials like MDF, HDF or particleboard that are prone to damage in moisture-laden conditions. Materials like granite and quartz are the most preferred countertop materials. Avoid using marble because it is an absorbent material which makes it prone to staining.
Heating and plumbing matters
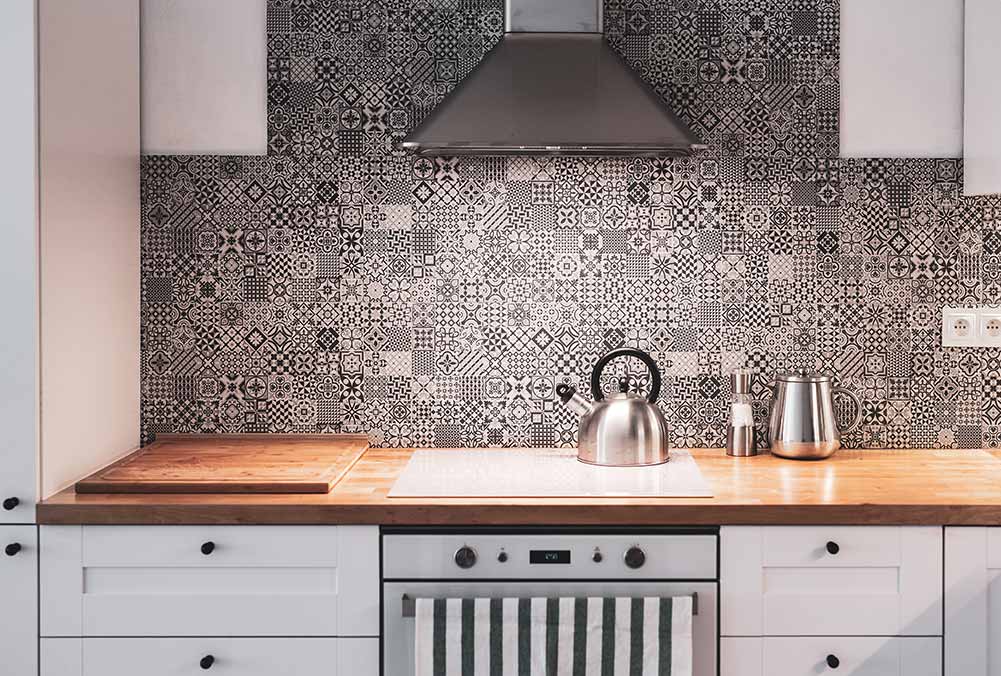
For a space that deals with a lot of heat, heating and plumbing are the most critical areas. It is important to place the stove near an air-outlet or install a kitchen chimney over it to eradicate the heat and smoke. This is also a safety measure. To keep your kitchen free from fumes and help in emergencies like fire or gas leaks, keep sufficient windows and air outlets.
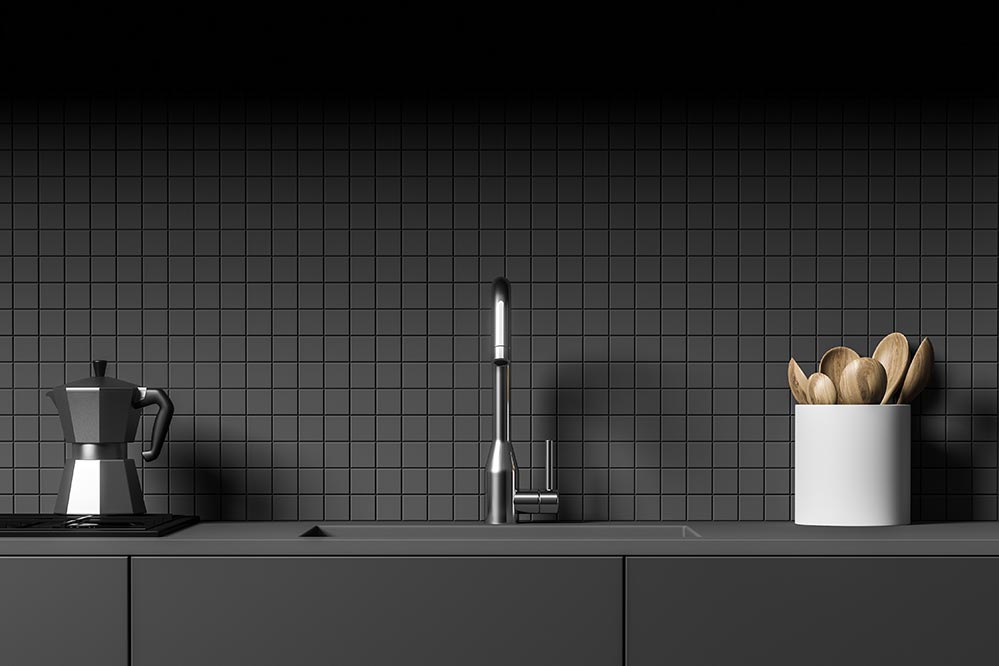
Drainage and plumbing is another rudimentary requirement for kitchens, so ensure smooth water outlets to your dishwasher or sink. Fit backsplashes around wet areas: it is a panel behind a sink or cooker that protects the wall from splashes.
Ensure adequate lighting
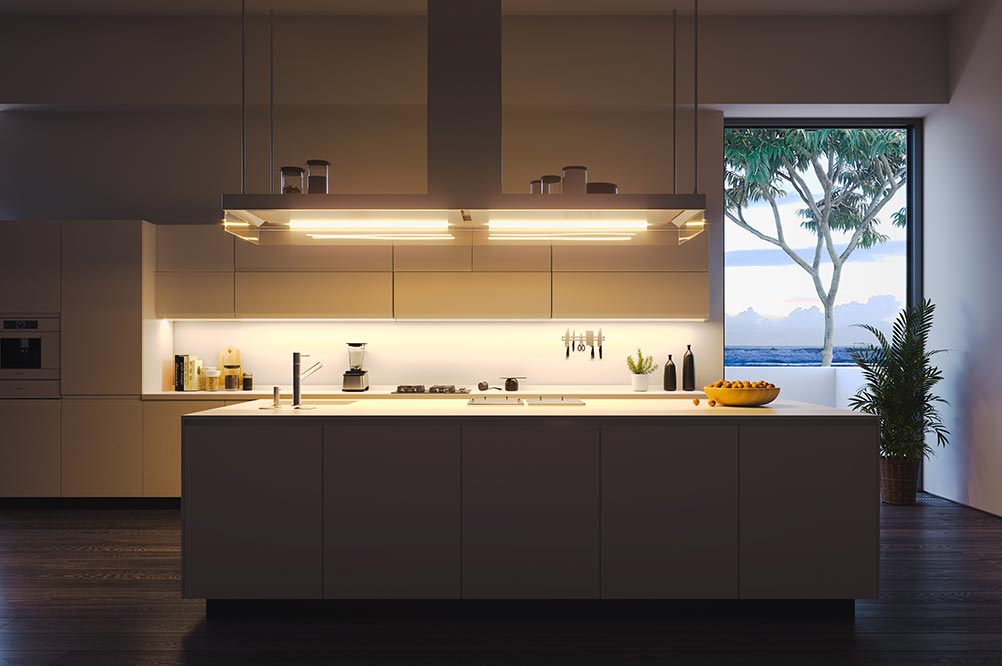
Preparing a meal requires adequate lighting in every corner. The ceiling lighting is often not enough to look through overhead cabinets that cast shadows and create dark zones. Consider areas where maximum light is needed and make provision for under-cabinet or more overhead lighting to illuminate all the storage spaces.